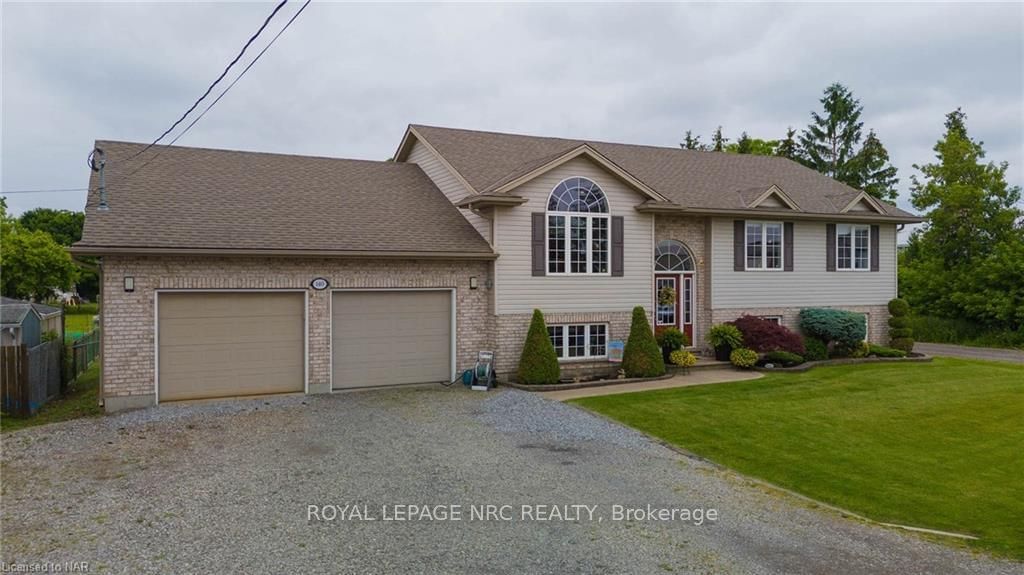$695,000
$***,***
3+1-Bed
2-Bath
1100-1500 Sq. ft
Listed on 6/28/24
Listed by ROYAL LEPAGE NRC REALTY
Ideal dead end road with low traffic! This property hosts a 3+1 bed, 2 bathroom raised bungalow built in 2001 with lots of updates since including the roof in 2018. This house has over 2,600 sqft of finished living space and room for the entire family. The main floor is open concept with vaulted ceilings, dining space, patio doors to the covered back porch and an oversized kitchen island. The bathroom has a soaker tub, separate shower and ensuite privileges for the primary bedroom. All rooms have extra large closets and the house has ample storage. The basement is fully finished with an open concept family room complete with pool table & fireplace, a bonus bedroom, laundry & 3 piece bathroom. The house is situated on an extra wide 80 x 100 ft lot with no rear neighbours. The garage is the ultimate man cave or work shop and can comfortably host 3+ cars or your toys. The perfect workshop to tinker in. The backyard is fully fenced and has a great fire pit for summer bonfires. If you're looking for a family home in a great neighbourhood with quick access to the highway, grocery stores & schools, this could be the one!
X8488334
Detached, Bungalow-Raised
1100-1500
10
3+1
2
2
Attached
8
16-30
Central Air
Finished, Full
N
Brick Front, Vinyl Siding
Forced Air
Y
$4,745.00 (2023)
< .50 Acres
100.00x80.00 (Feet)
